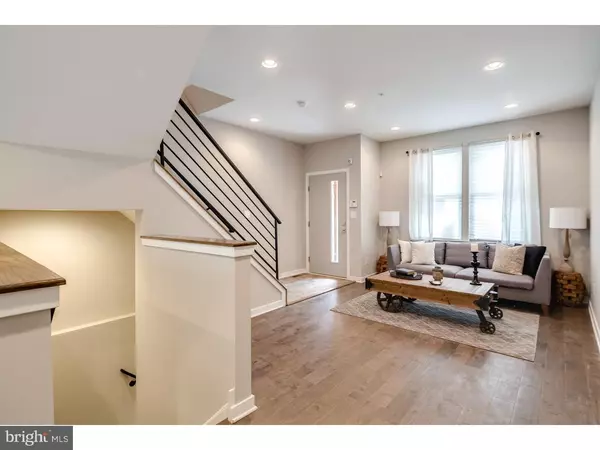$420,000
$425,000
1.2%For more information regarding the value of a property, please contact us for a free consultation.
942 N LEITHGOW ST Philadelphia, PA 19123
2 Beds
3 Baths
587 Sqft Lot
Key Details
Sold Price $420,000
Property Type Single Family Home
Sub Type Detached
Listing Status Sold
Purchase Type For Sale
Subdivision Northern Liberties
MLS Listing ID 1003640705
Sold Date 05/17/17
Style Traditional
Bedrooms 2
Full Baths 2
Half Baths 1
HOA Y/N N
Originating Board TREND
Year Built 2015
Annual Tax Amount $887
Tax Year 2017
Lot Size 587 Sqft
Acres 0.01
Lot Dimensions 17X35
Property Description
Amazing 3-story new construction home in Northern liberties. Picturesque block, 3 outdoor spaces, roof deck, and luxury finishes throughout. The kitchen is exquisite with granite counters, stainless steel appliances, tiled backsplash and lots of high end cabinets.The master suite occupies an entire level and has a private tiled bath with designer fixtures, walk in shower with glass doors and tiled floors and walls. The roof deck has an amazing city view!! the finished lower level can be a 3rd bedroom or 2nd living room with bath and natural light, other amenities include iron interior railings, hardwood floors throughout, brick facade, deck off of 2nd floor and rear patio off of the kitchen, recessed lights, ceiling fans, crisp woodwork and great ceiling heights. To buy a 3 -story new home in NLIBS is unheard of at this price!! Tax abatement approved! "Ask about the 1% down mortgage available for this listing"
Location
State PA
County Philadelphia
Area 19123 (19123)
Zoning RSA5
Rooms
Other Rooms Living Room, Dining Room, Primary Bedroom, Kitchen, Family Room, Bedroom 1
Basement Full
Interior
Interior Features Kitchen - Eat-In
Hot Water Natural Gas
Heating Gas
Cooling Central A/C
Fireplace N
Heat Source Natural Gas
Laundry Upper Floor
Exterior
Waterfront N
Water Access N
Accessibility None
Parking Type On Street
Garage N
Building
Story 3+
Sewer Public Sewer
Water Public
Architectural Style Traditional
Level or Stories 3+
New Construction Y
Schools
School District The School District Of Philadelphia
Others
Senior Community No
Tax ID 057113500
Ownership Fee Simple
Read Less
Want to know what your home might be worth? Contact us for a FREE valuation!

Our team is ready to help you sell your home for the highest possible price ASAP

Bought with Brooke L Willmes • Space & Company






